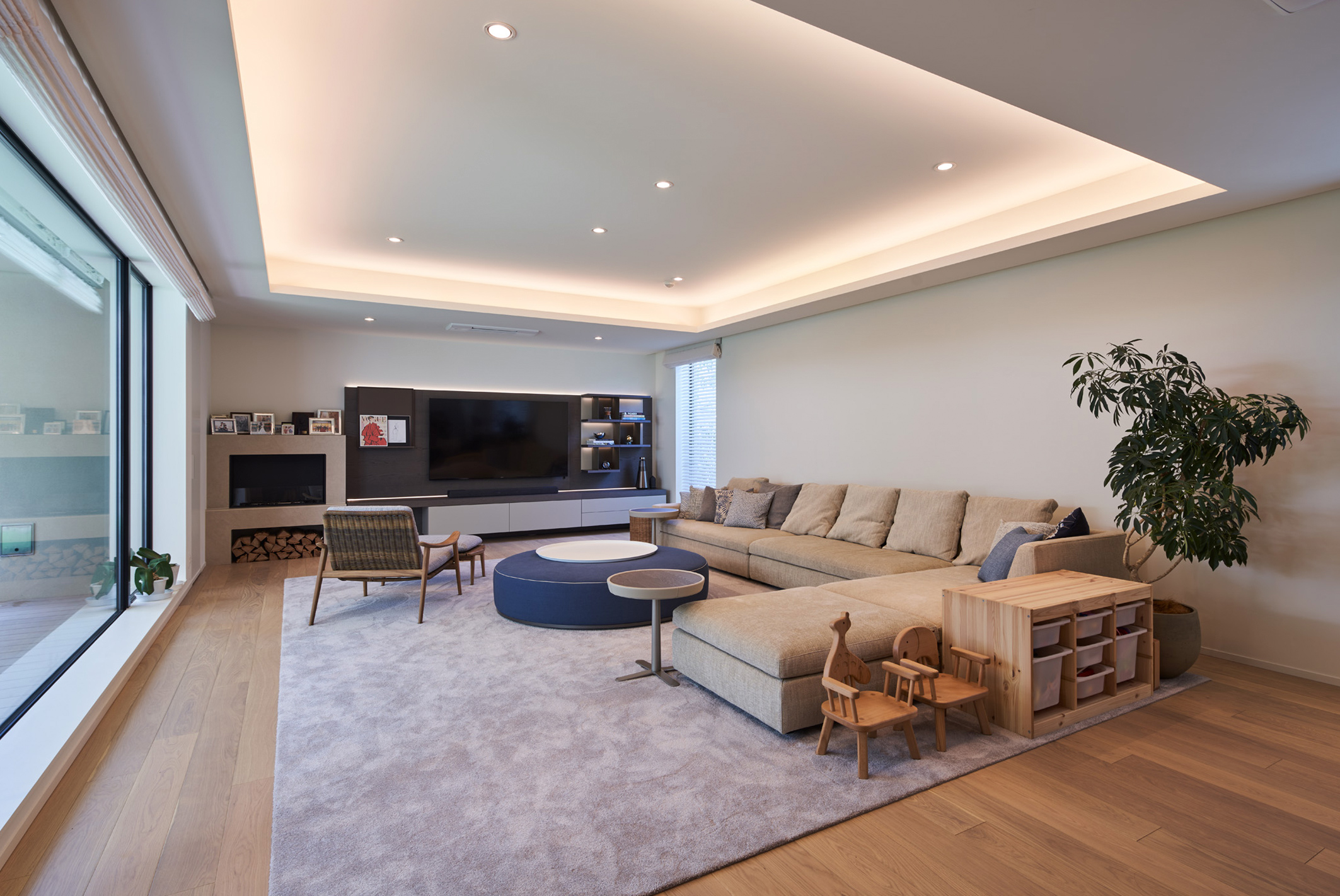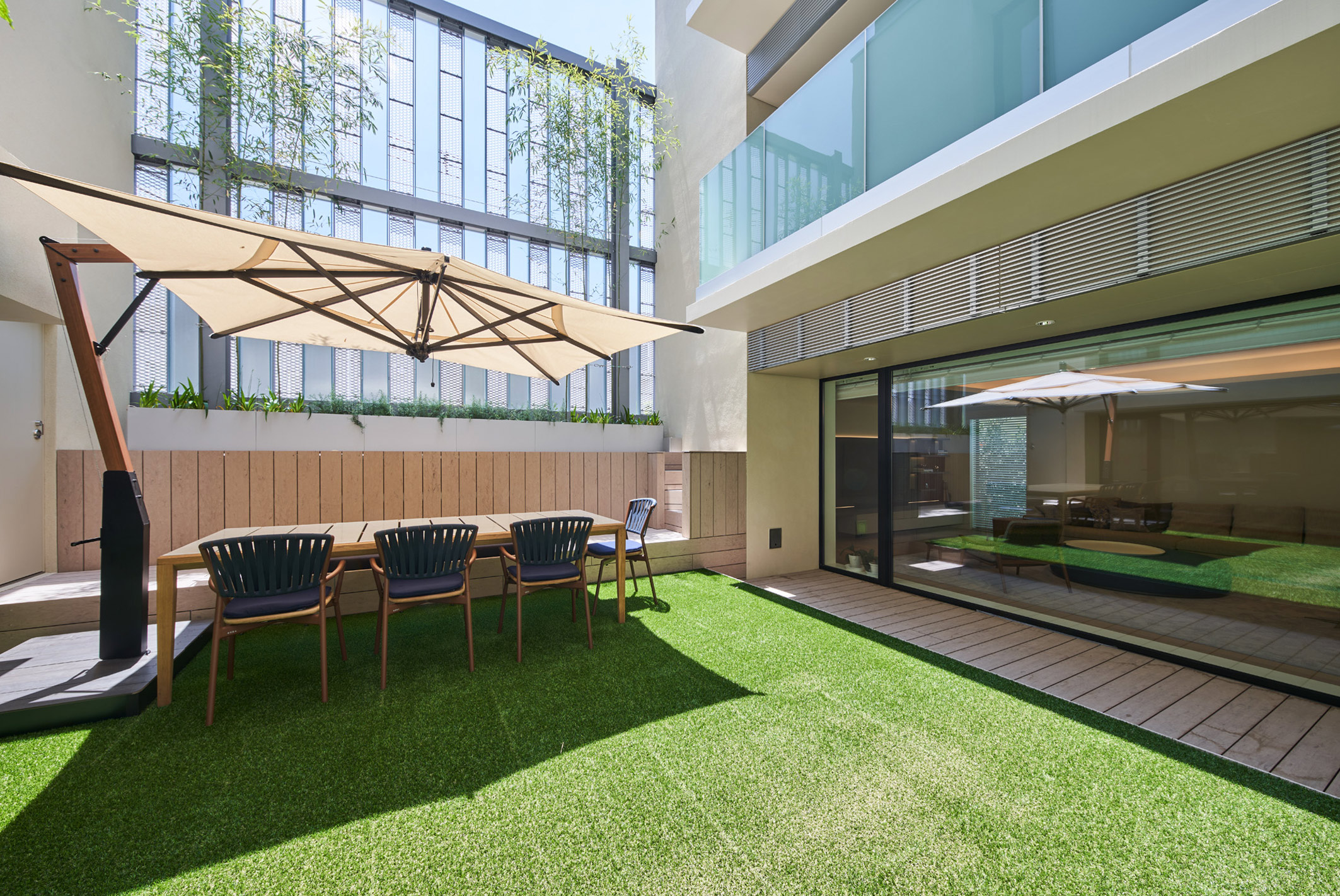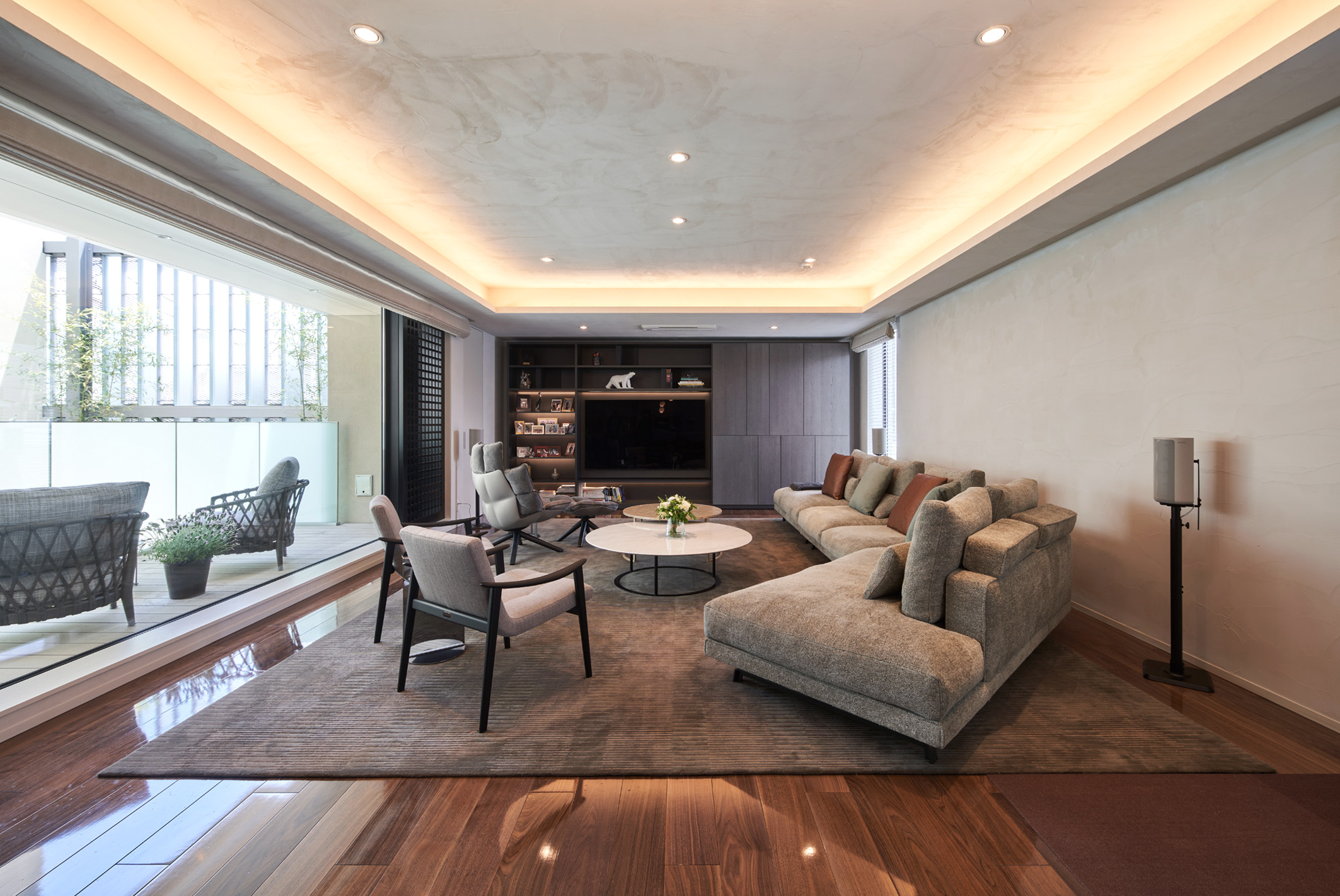HOUSE Tokyo House
We provided interior material plan and coordination for a three-story house with a basement located in a quiet residential area of Tokyo. The entrance on the first floor opens onto a courtyard with a space for barbecues and dining, following the hallway leading to the private living-dining room is designed with the bright color scheme. The second floor has a calm atmosphere with darker color plaster on the walls and ceilings.
TYPE: House
LOCATION: Tokyo
YEAR: 2022
SIZE/AREA: 1F 330㎡, 2F 280㎡
ARCHITECTURE: TARO ASHIHARA ARCHITECTS

- PROJECT INFO







