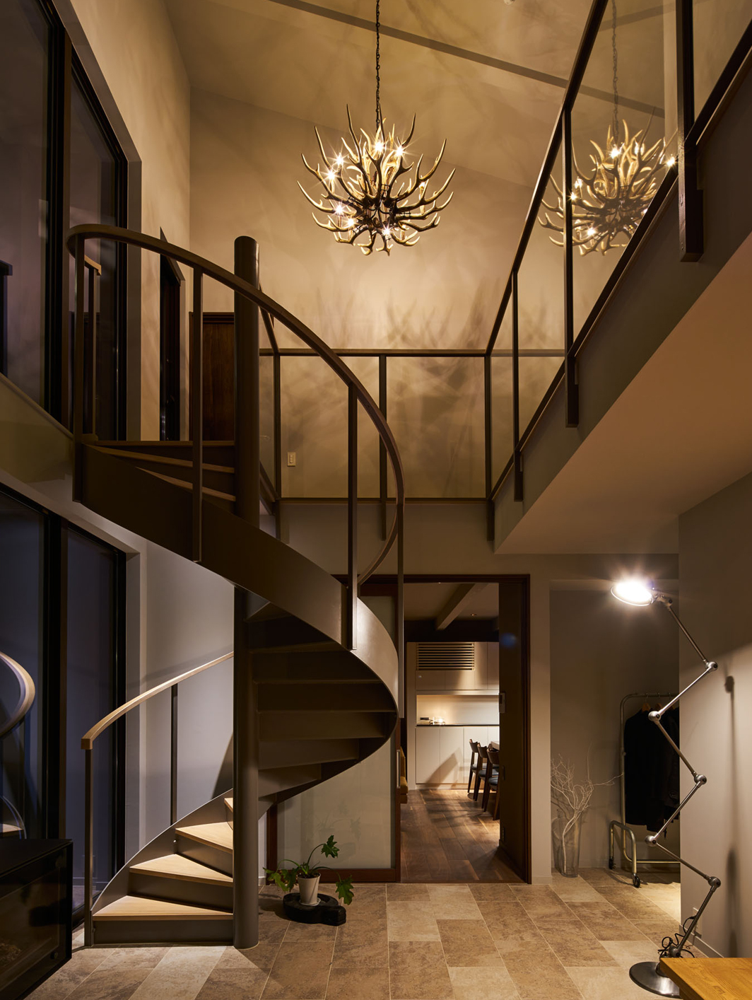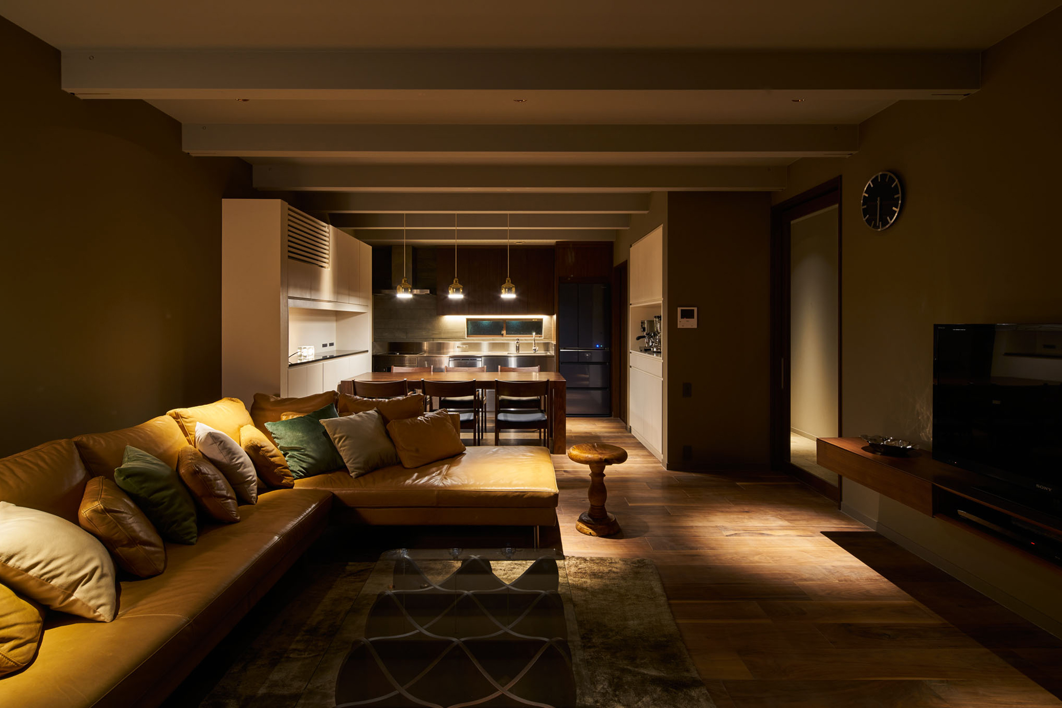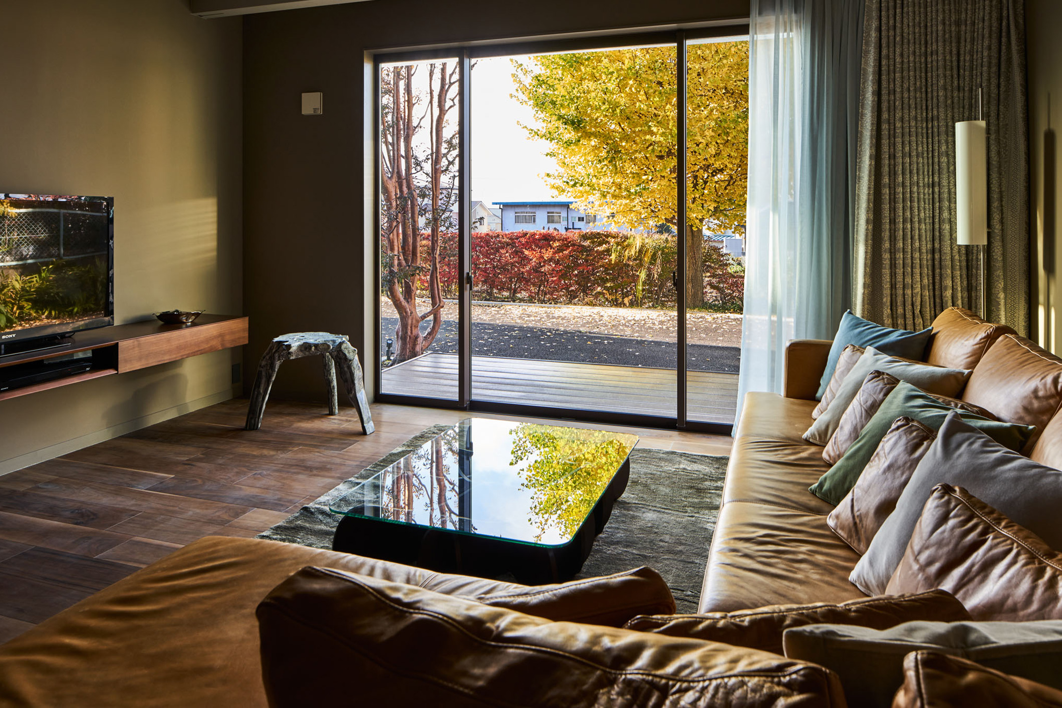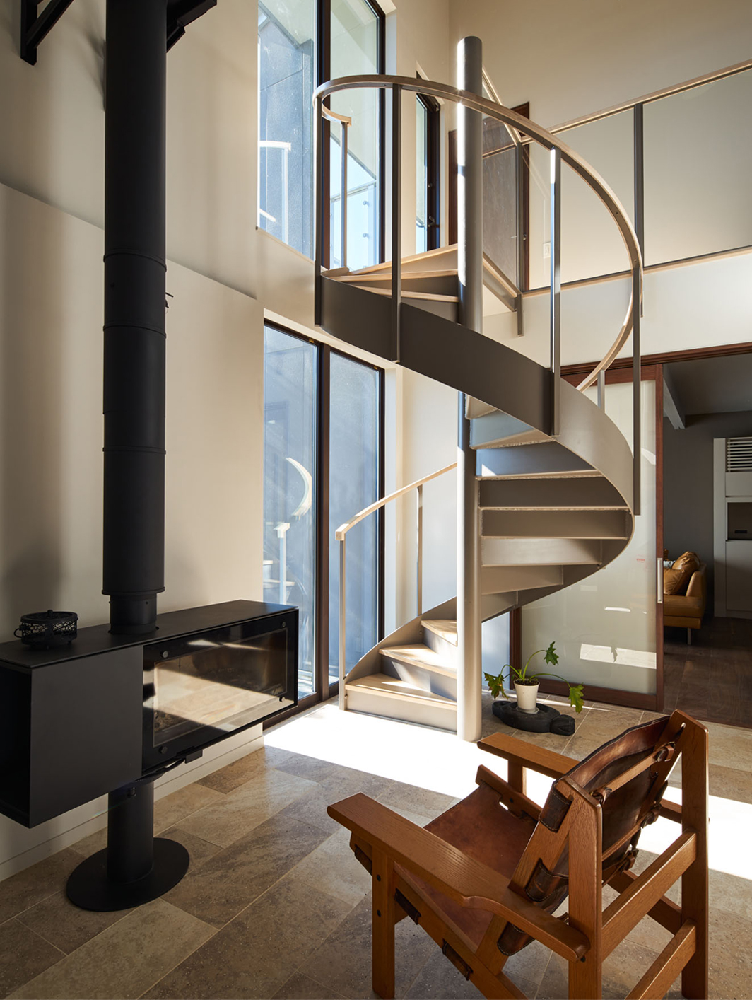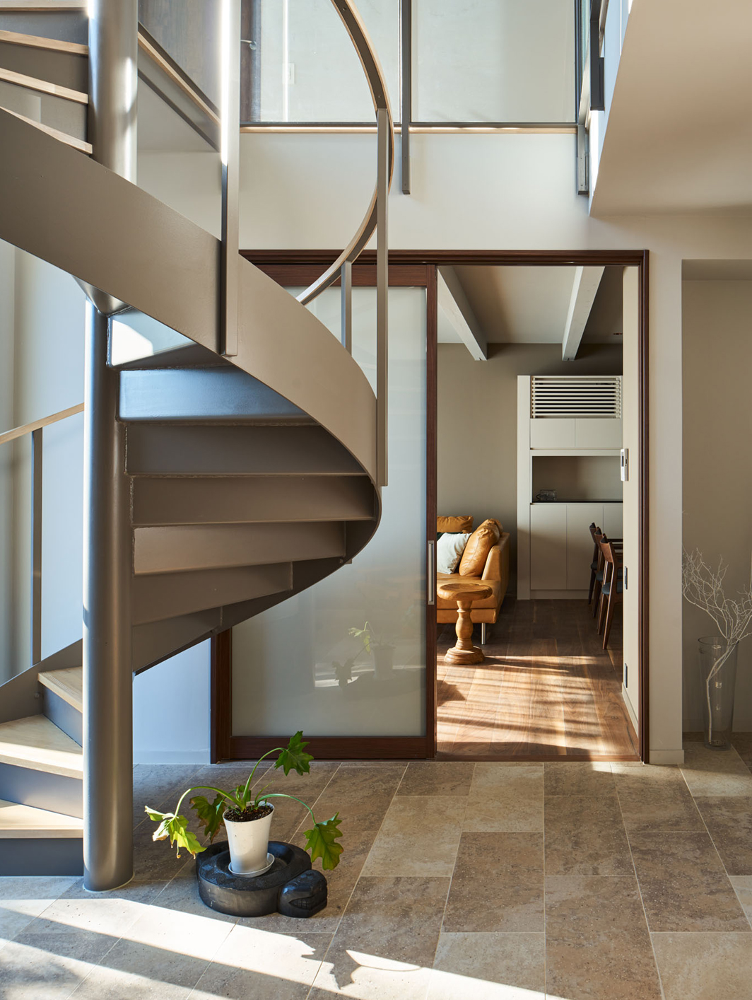HOUSE Okaya House
This is a house built for a friend couple in Okaya City, Nagano Prefecture. It is a two-story wooden construction using SE method (wooden laminated structure) which provides a free space with minimal column restrictions. In the entrance hall with a high ceiling, there is a beautiful fireplace imported from Sweden, and a spiral staircase made of steel connects the first and second floors. The spacious living, dining, and kitchen area features solid wood flooring, leather sofas, walnut tables, stainless steel kitchen appliances, and a calm color scheme, creating a comfortable living space that combines warmth and modernity.
TYPE: House
LOCATION: Nagano
YEAR: 2016
SIZE/AREA: 1F 2F, 120㎡
PHOTO: Masaya Yoshimura

- PROJECT INFO


